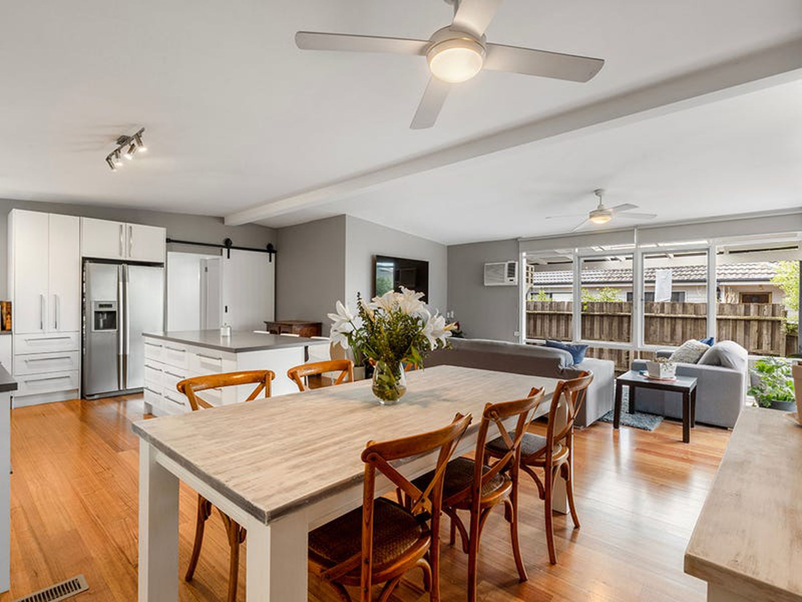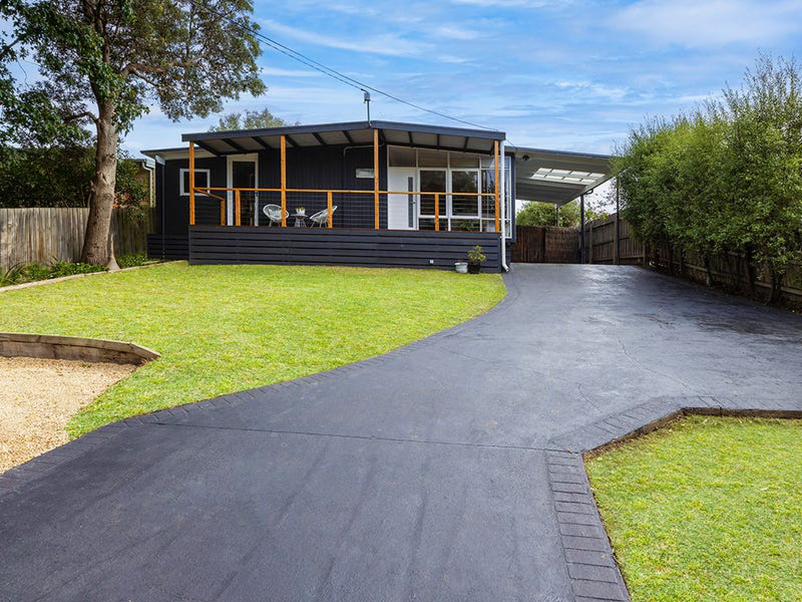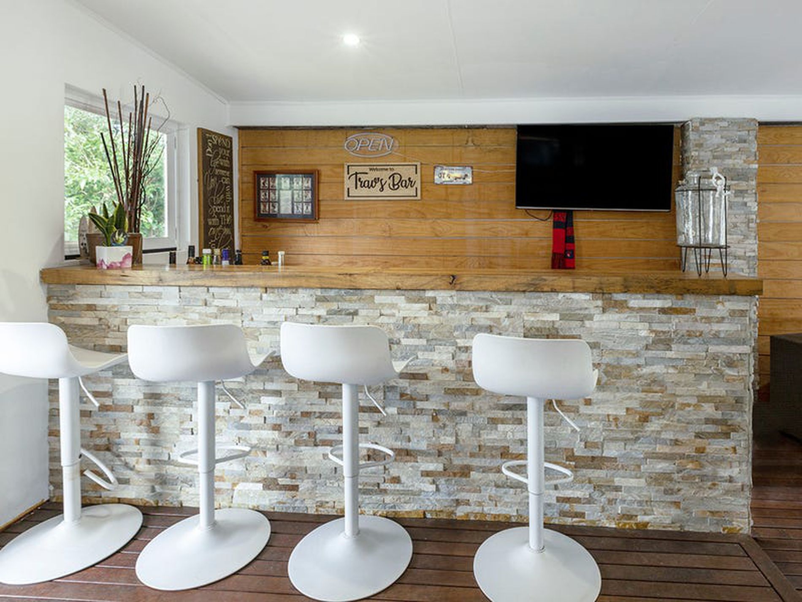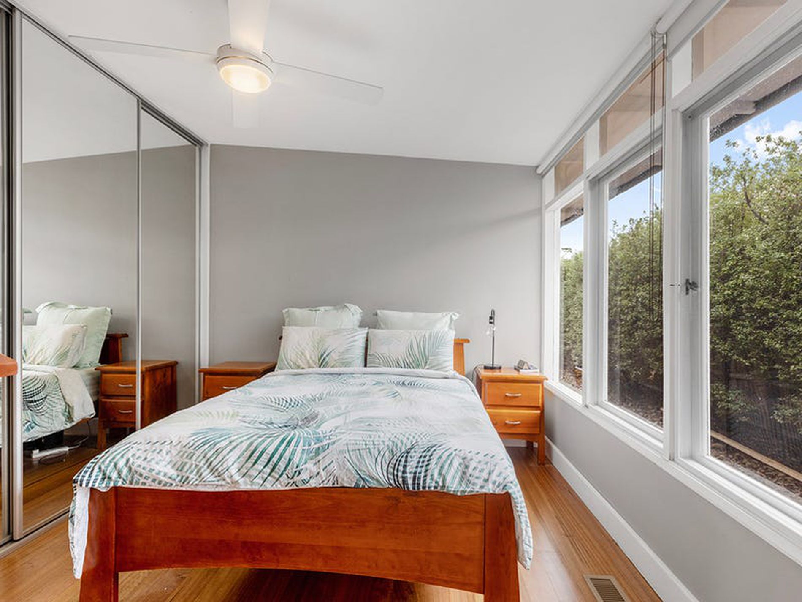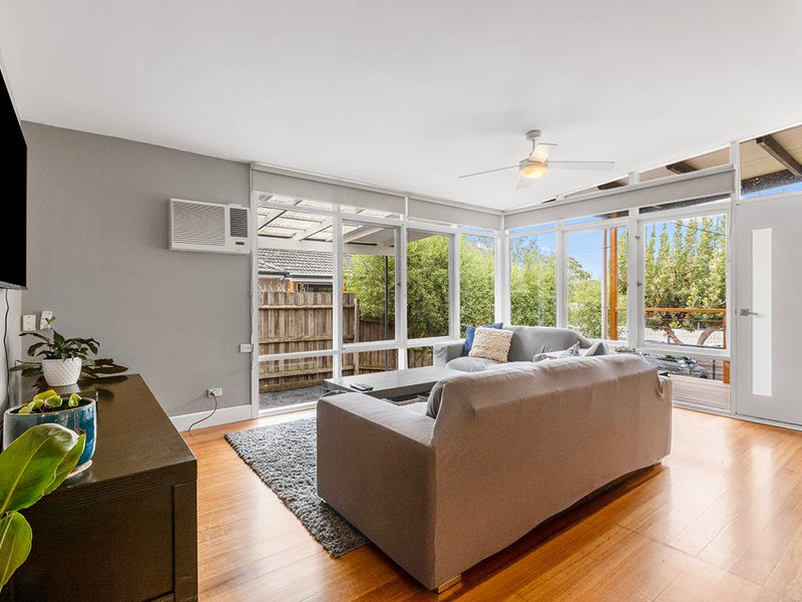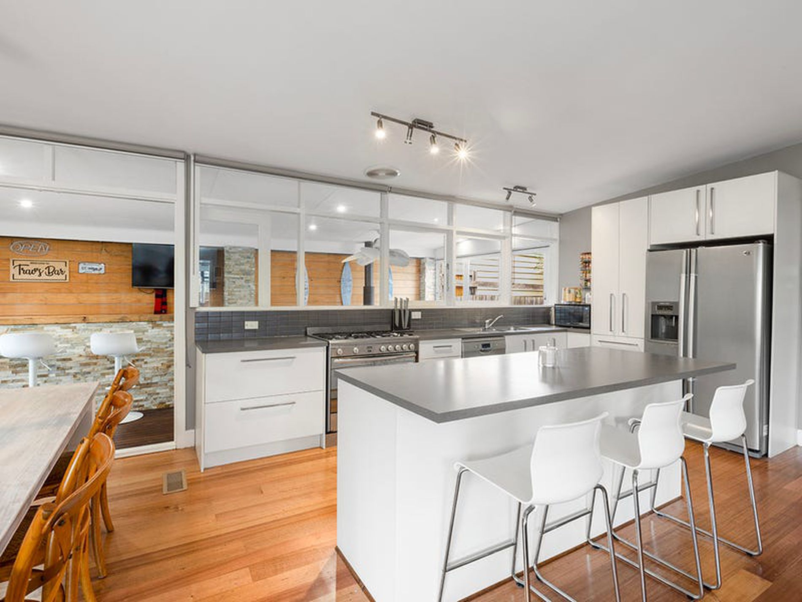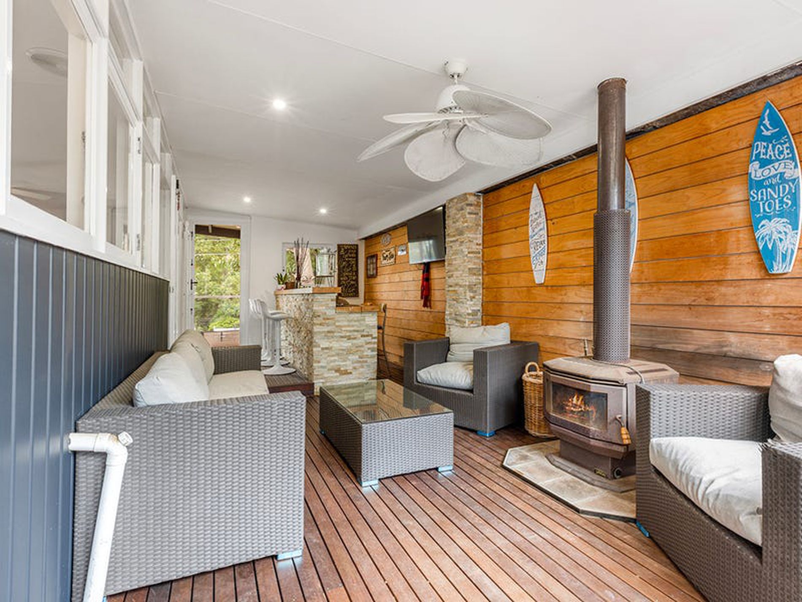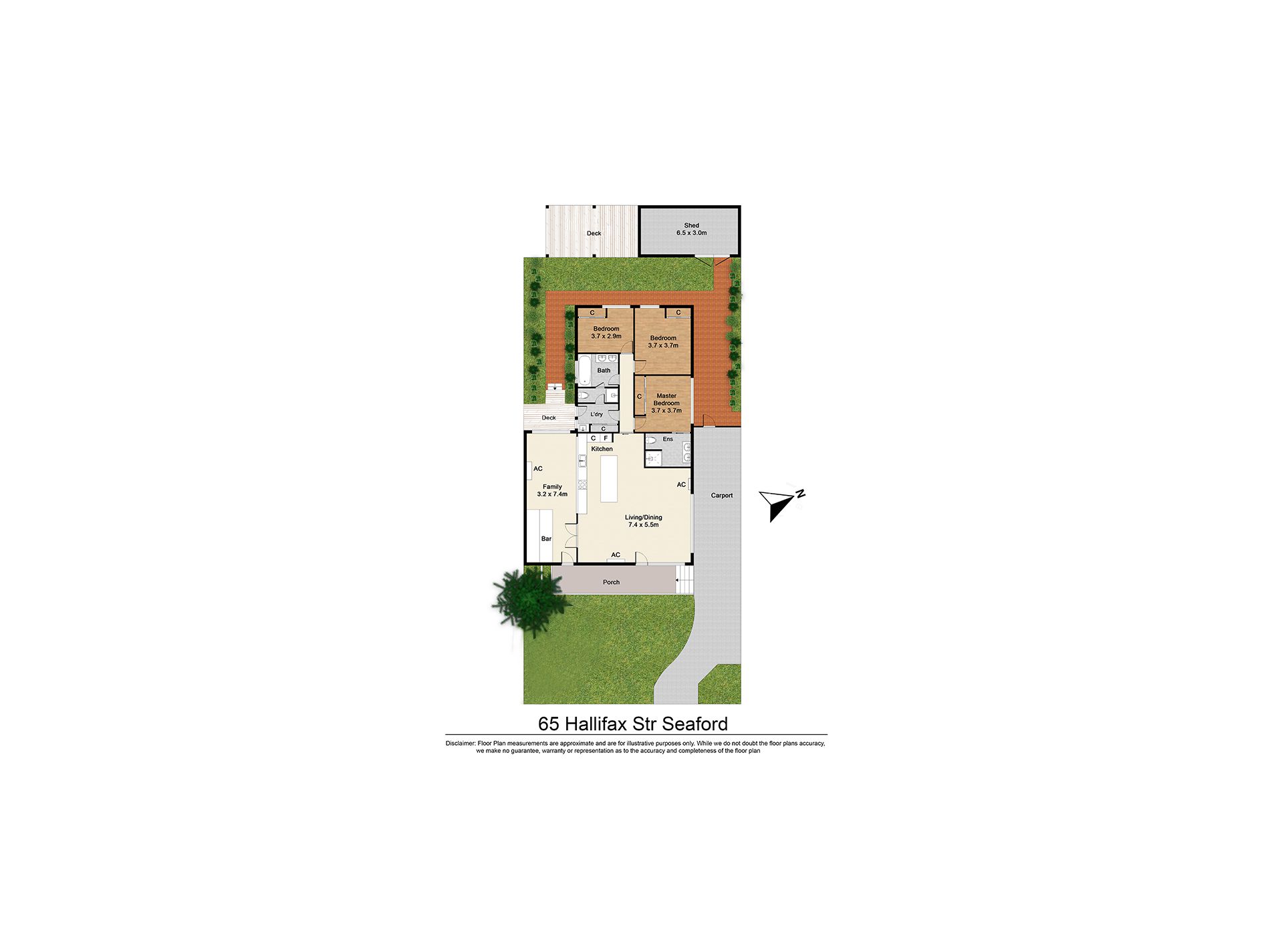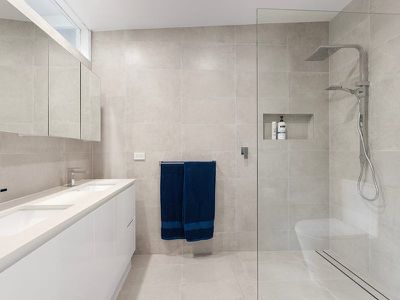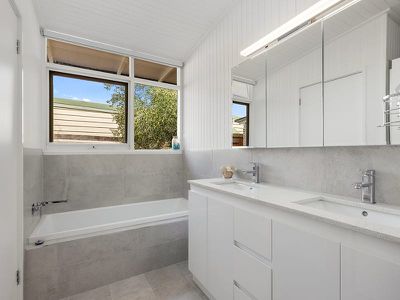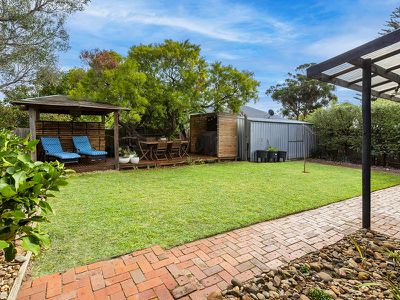Showcasing a premium beachside lifestyle with a cool architectural energy, an unveiling of spectacular privacy and family-friendly design delivers a statement backdrop to every stage of life. Tucked within a privileged corridor between Seaford Wetlands and Port Phillip Bay, an active lifestyle nurtured by convenience to local amenities promises an enviable quality of life.
Graced with a raked roofline, ample glazing and cosy indoor/outdoor environments, the home's unique interior design anchors entertaining to the front where light-laden living and dining space welcomes effortless year round hosting. Centred between two distinct entertaining domains and zoned by a generous island bench with breakfast bar, the adjoining kitchen welcomes culinary ease with freestanding Omega oven, ample cabinetry and a streamlined design.
The perfect place to host friends presents with a zoned family room atop timber decking, where a bar, wood heater and ceiling fan offer the perfect accompaniment to a sun-drenched afternoon drink. Decking continues to an alfresco, before a landscaped garden hugs further entertaining space to the rear.
Peacefully positioned beyond a barn door, the three-bedroom 2-bathroom accommodation includes a master bedroom with ensuite, and renovated bathroom with a double vanity.
Complete with split-system heating and cooling, ducted heating throughout, 39-panel solar system with 10kW single-phase inverter, a generous 6.5x3m rear shed and ample off-street parking, this immaculate family home presents only moments from Seaford North Primary School and Patterson River Secondary College, Armstrongs Reserve, and the Seaford Foreshore via Armstrongs Road. While a position balanced between both Seaford and Carrum Train Station's promises an easy commute to Melbourne's CBD.

